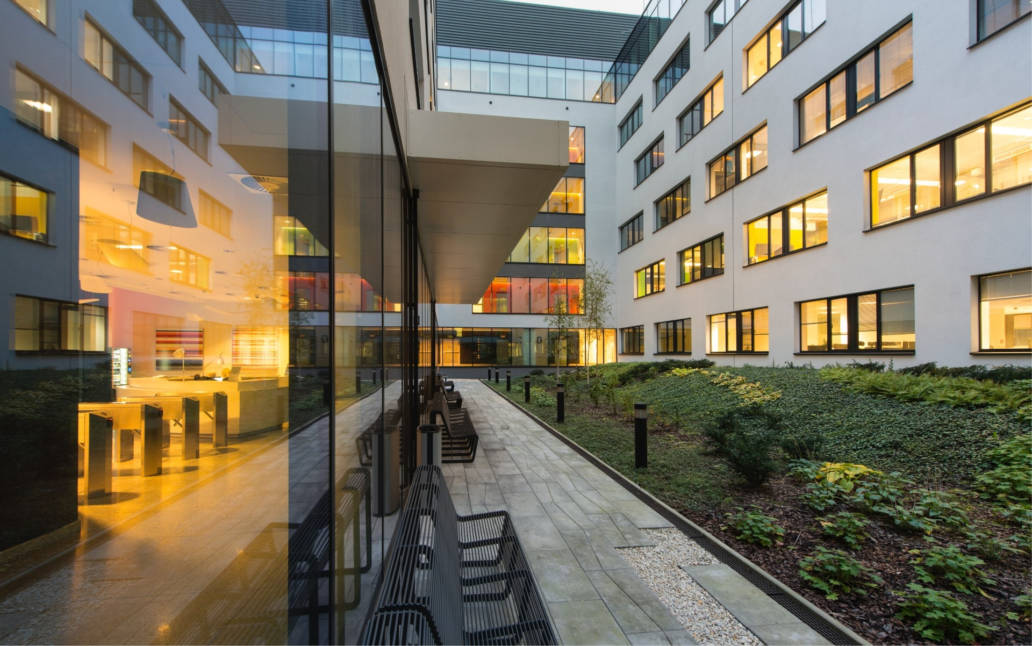Technical specification

5 + groundfloor – number of floors
2 – underground floors
2412 m2 GLA – typical floor size
190 –parking spaces inside the building
142 – parking spaces outside the building
6,7% – building add-on factor
2 – staircases
6 – lifts (4 passenger lifts + 2 freight lifts)
Suspended ceilings
Technical raised floors
Carpeting
Access control system
CCTV
Air conditioning and mechanical ventilation
Water treatment device at point of entry
Reception desk
Power cabling
Full telephone and computer cabling
Bike/bicycle parking
Scooter parking with electric
charging